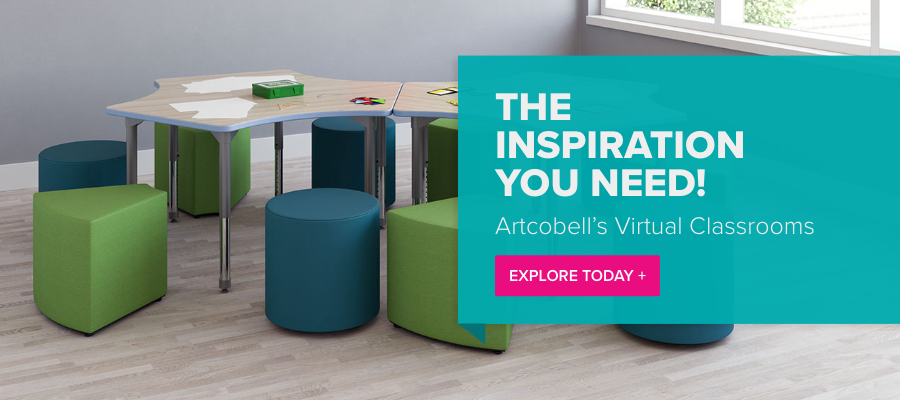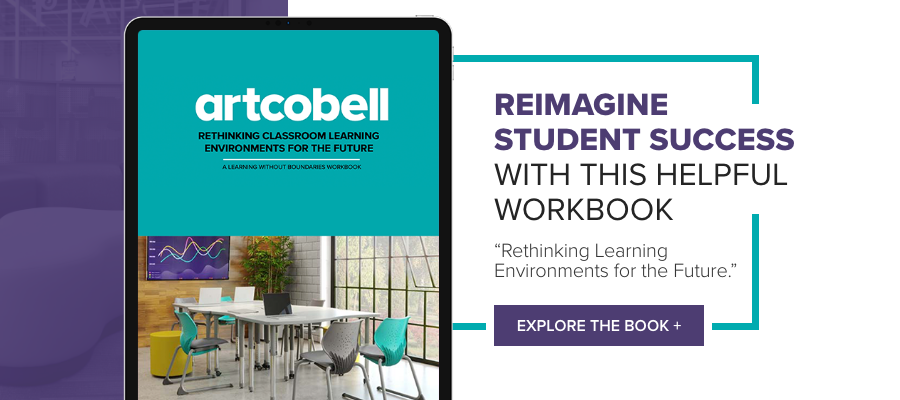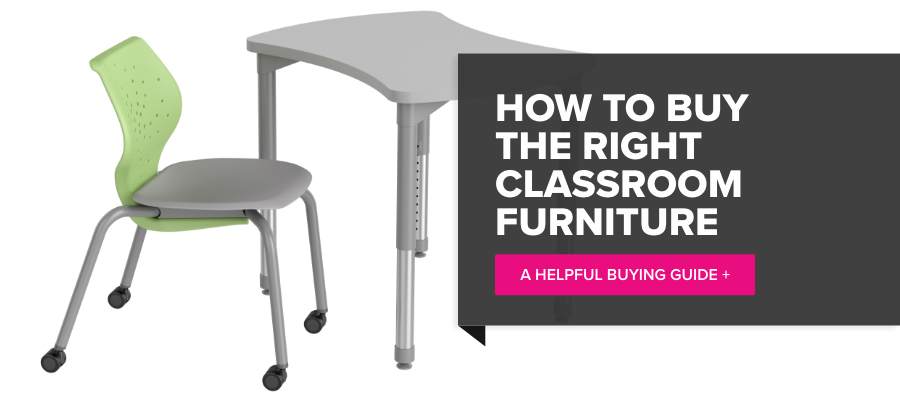Design Matters: Strategically Plan the Flow of your Classroom
This blog is part of our Design Matters series:
- How to Design Classrooms that Transform Learning
- Creating a Welcoming Classroom Environment
- Strategically Planning Classroom Flow
- Develop a Critical Eye for How Learning Spaces Support Learning
Classroom Layout: Lessons from Retail
In this article, we focus on how the space functions. In the retail world, understanding customer flow helps create a store layout that works and will increase profits. A good deal of research and money is poured into studying retail floor space. We can leverage that information to help design learning environments that work like your favorite shop.
Let’s look at a few examples:
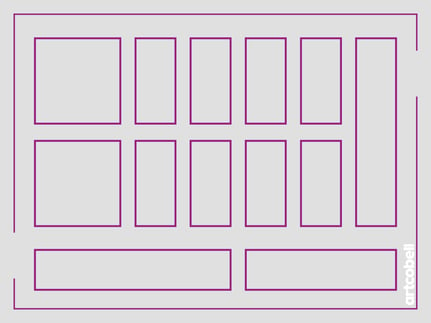
Classroom Floorplan: Grid
Benefits:
- Designed for efficiency
- Maximizes use of floor space
- Easy access
Disadvantages:
- Predictable, uninspiring, linear spaces
- Prompts “shoppers” to rush through the shopping experience
- Does not promote interaction
The grid floor plan is designed for efficiency and maximum use of floor space. We experience this layout every time we go to the grocery or pharmacy, and it gives us a sense of comfortability. Shelving is in a fashion for ease of access.
Classroom Floorplan: Free-Flow or Mixed
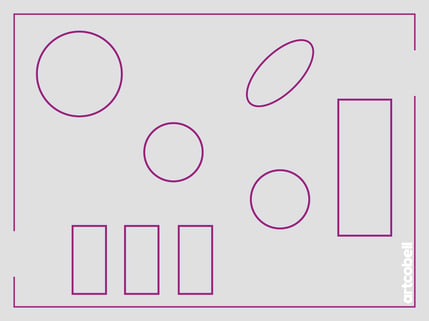
Benefits:
- Easily reconfigurable
- Encourages "browsing" or movement
Disadvantages:
- Becomes cluttered if the layout is not well thought out
- Challenging to navigate
The free-flow layout, often seen in specialty and boutique shops, enables the retailer to communicate their brand through creative designs and floor plans. Incorporating straight, diagonal, and angular floorplans create the most dynamic design. They are usually changed frequently and updated often. The openness of the space helps to funnel customers toward specific zones. With open sightlines, attention is immediately drawn to specialty displays.
Classroom Floorplan: Angular
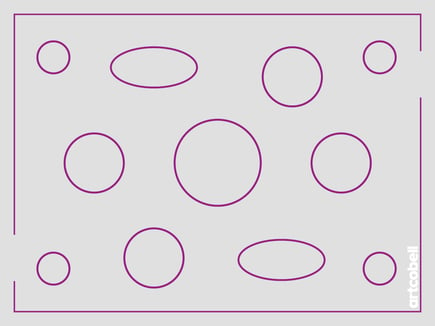
Benefits:
- High-quality perception
- Soft angles create better traffic flow
Disadvantages:
- Limited space
- Traffic flow can be easily disrupted
The angular floor plan uses small displays in the center of the store, featuring specific merchandise. This layout creates a dynamic shopping experience, often making the customer feel that these items are of higher value. The focus is to draw the customer’s attention to specific areas creating highly engaging interactions.
How to Incorporate Your Classroom Floorplan and Design
Taking these ideas into account, how can we apply retail space insights into our classroom settings?
First, let’s think about how you want students to be guided through the room and use furniture to help guide the flow.
Science Classroom Design: Grid Floorplan
Spaces like science labs and maker spaces need to be safe and efficient. Classroom flow should be easily managed and students should be able to access material and supplies with ease.
Think about how a grid floorplan could support your science room.
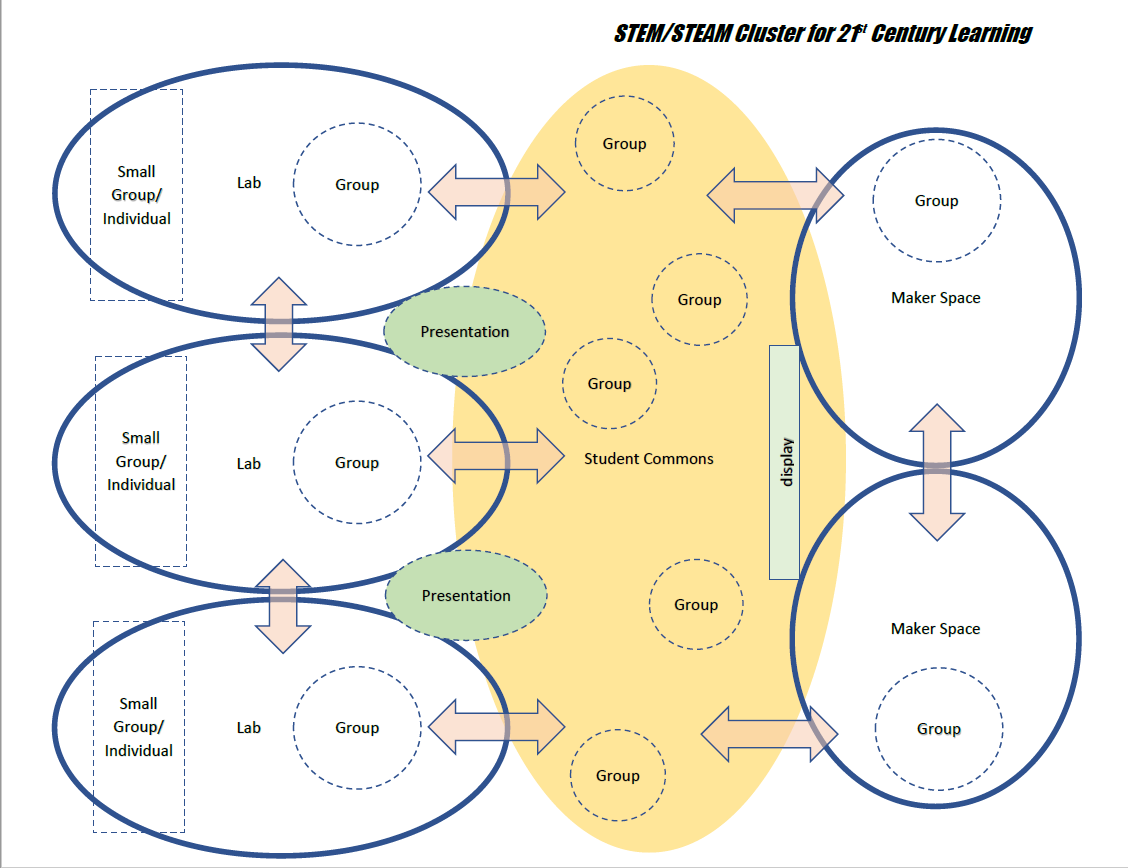
Classroom Design: Free-Flow Floorplan
When thinking about your classroom, evaluate how a free-flow floorplan may work. Creating different learning zones throughout the room will allow you to break down your space and promote creativity. Students rotating between stations, collaborating in small groups, and working on projects break the monotony of sitting at a desk for hours.
Free-Flow Pro Tips:
- Create large and small groups with collaborative, configurable, and mobile furniture.
- Peak student interest by moving furniture daily or hourly!
- Consider pods of work surfaces vs. individual desks in rows. Furniture layouts should send a message and work with your teaching style. If your goal is to facilitate socially engaging, problem-based lessons, the furniture placement should support that.
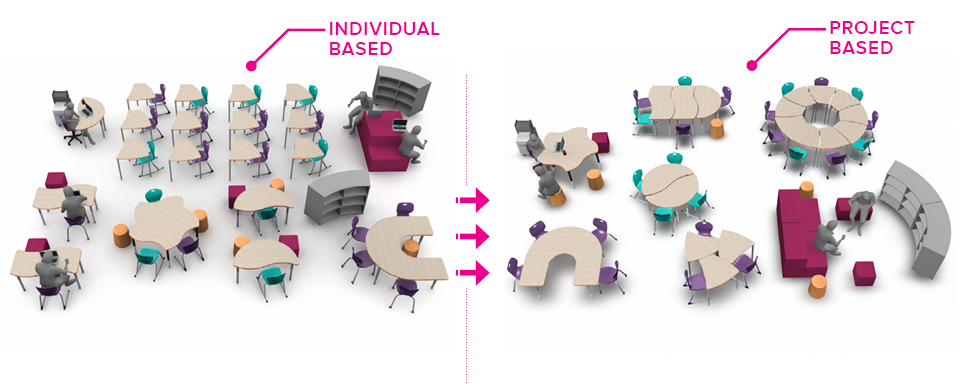
Classroom Design: Angular Floorplan
Just like retail, we need to analyze the flow and movement of our learning environments. Students are less productive in spaces that are overcrowded and cramped.
Angular Pro Tips:
- Use when designing common spaces and places for social interactions
- Great for quiet/reflective zones
- Leave enough room in between furniture to promote movement
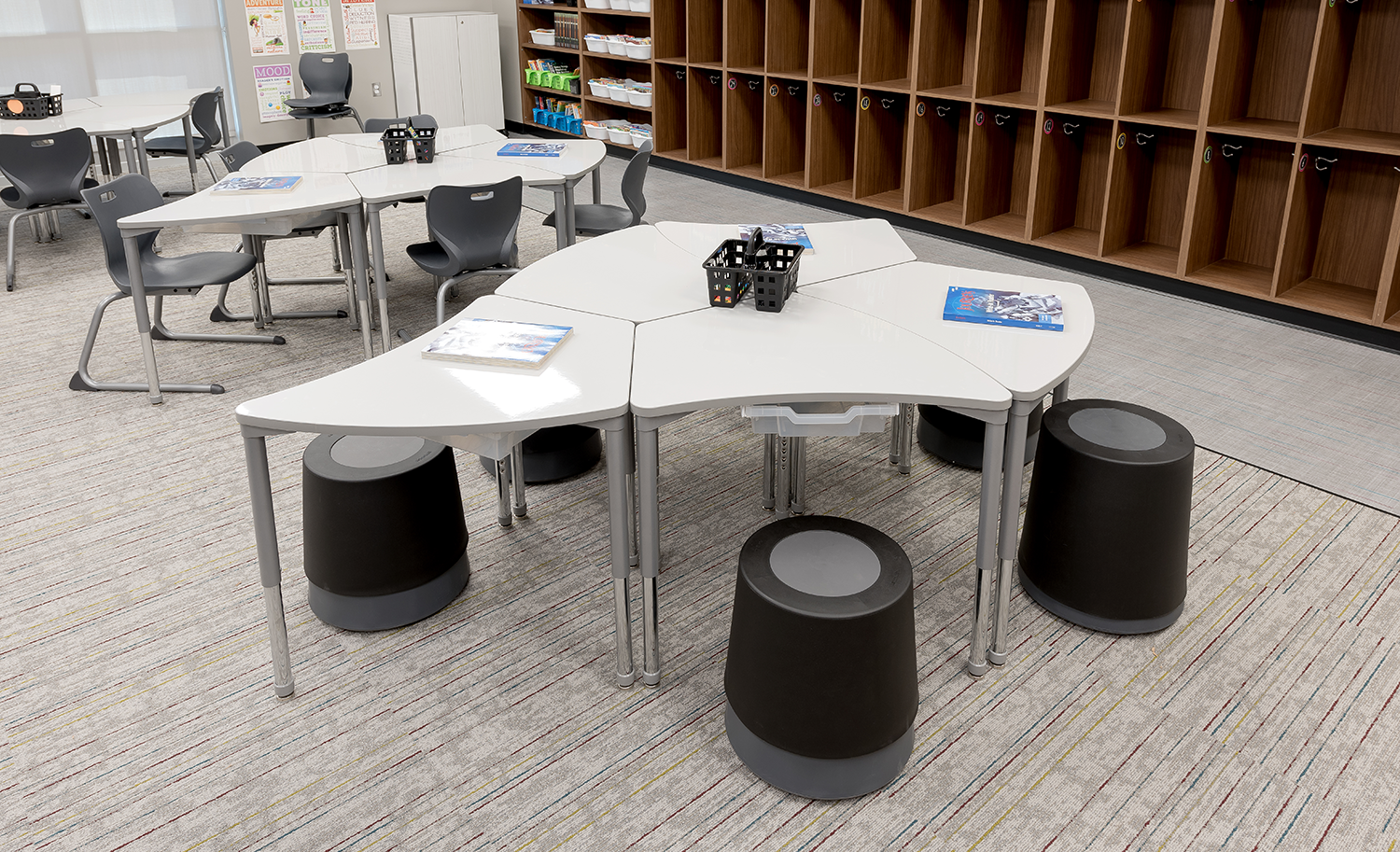
Things to avoid:
- Obstructed pathways
- Placing cool-down corners in high-traffic areas (or by the bathroom!)
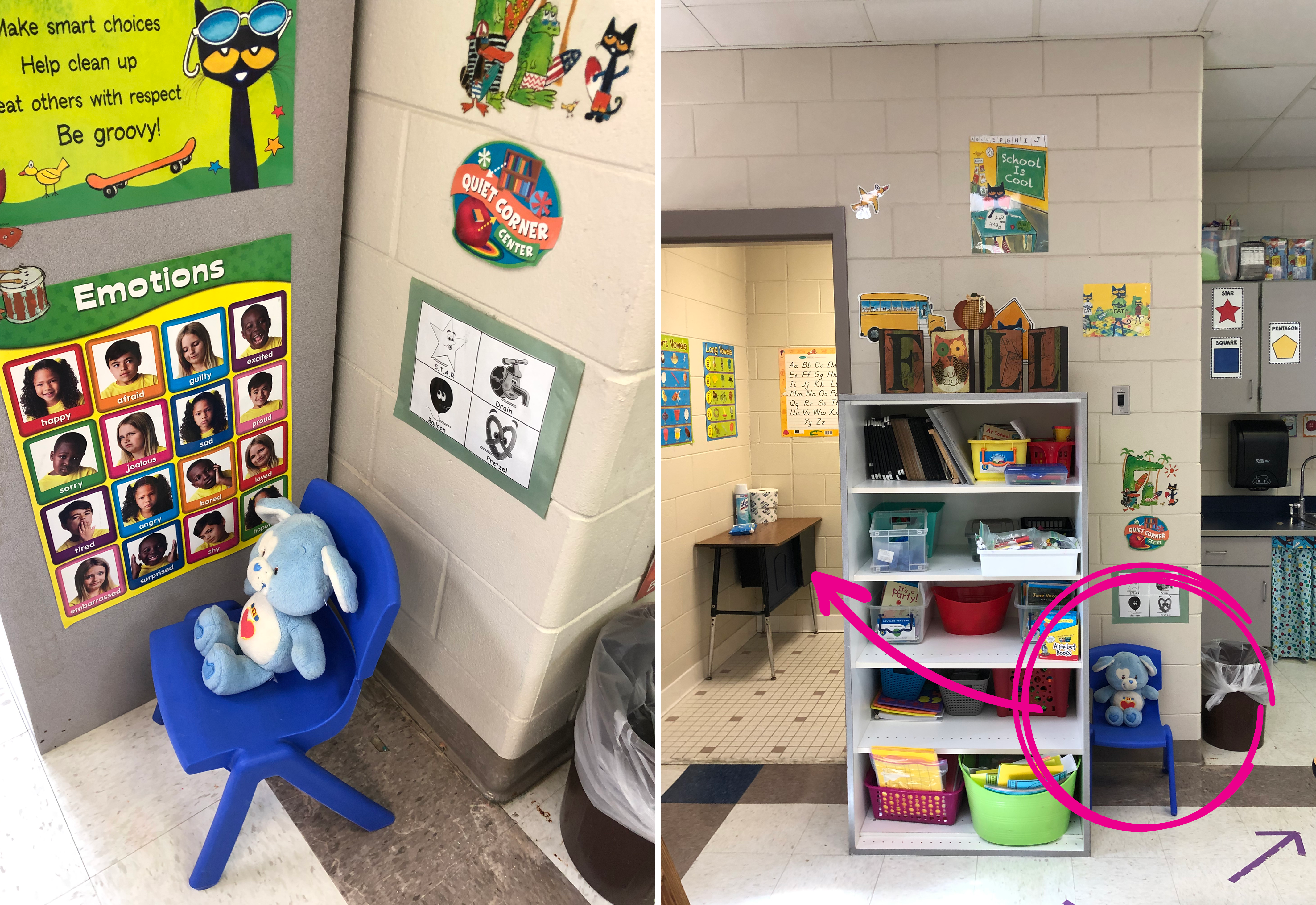
For more read: 5 Tips for Decluttering Your Classroom & Boosting Student Mood
Getting Help: Determine the Right Floorplan for Your Classroom
Classroom flow influences a learner's comfort level and how they engage within the space (both with peers and teachers). If they walk into a clean, open, and organized environment, they are more likely to feel calm and ready to learn. If they walk through the doors and are immediately bogged down by all the “stuff,” chances are they might feel uncomfortable, unwelcome, and uninspired. The classroom layout should be well-thought-out and not a mere afterthought.
If you would like to learn more, reach out to us at Artcobell, our furniture experts are passionate about helping students succeed by equipping schools with the tools they need. We’re your partner for creating student-centered learning environments that work. From help designing classroom layouts to tips for making a school furniture purchase, we're here to help you as you create student-centered learning environments that work!
Recent Posts
Why Flexible Classroom Design Matters for All Learners: Special Education Teacher
This is the final installment of our series on thoughtful classroom design, where we’ll speak with...
In part one of our series on thoughtful classroom design, we heard an educator’s perspective on...
